some of my work from when i worked with the City of Saskatoon's Urban Design team
21st street east:
First some context:
21st Street E. is Saskatoon's main shopping/pedestrian/still-way-too-much-parking thoroughfare, shown here at an early-summer sunrise (~5am according to the shadow analysis diagram below). The Bessborhough hotel, in the background, was built in the Chateau-esque style, opening in 1935 to figure among the select pan-Canadian roster of similar hotels built during the CNR's heydays. Saskatchewan's largest shopping centre, Midtown Plaza, bookends the street's four blocks behind me.
Below is a section/plan of the street, west to east, as it leads toward Saskatoon's main attraction: the south Saskatchewan river.
animated shadow analysis, first attempt
(autocad, sketchup, photoshop)
I put together the design boards below to showcase some streetscape articulation projects completed along 21st St E, landing my Urban Design team a Premier's Design Award (2017)
the graphics below are from a street-tree public education 'campaign,' designed and executed with a 0$ budget. The project was carried out to respond to public questioning about why the heritage American Elm trees were being watered with 'gator bags'.
(heritage images from Saskatoon Public Library, Local History Room)
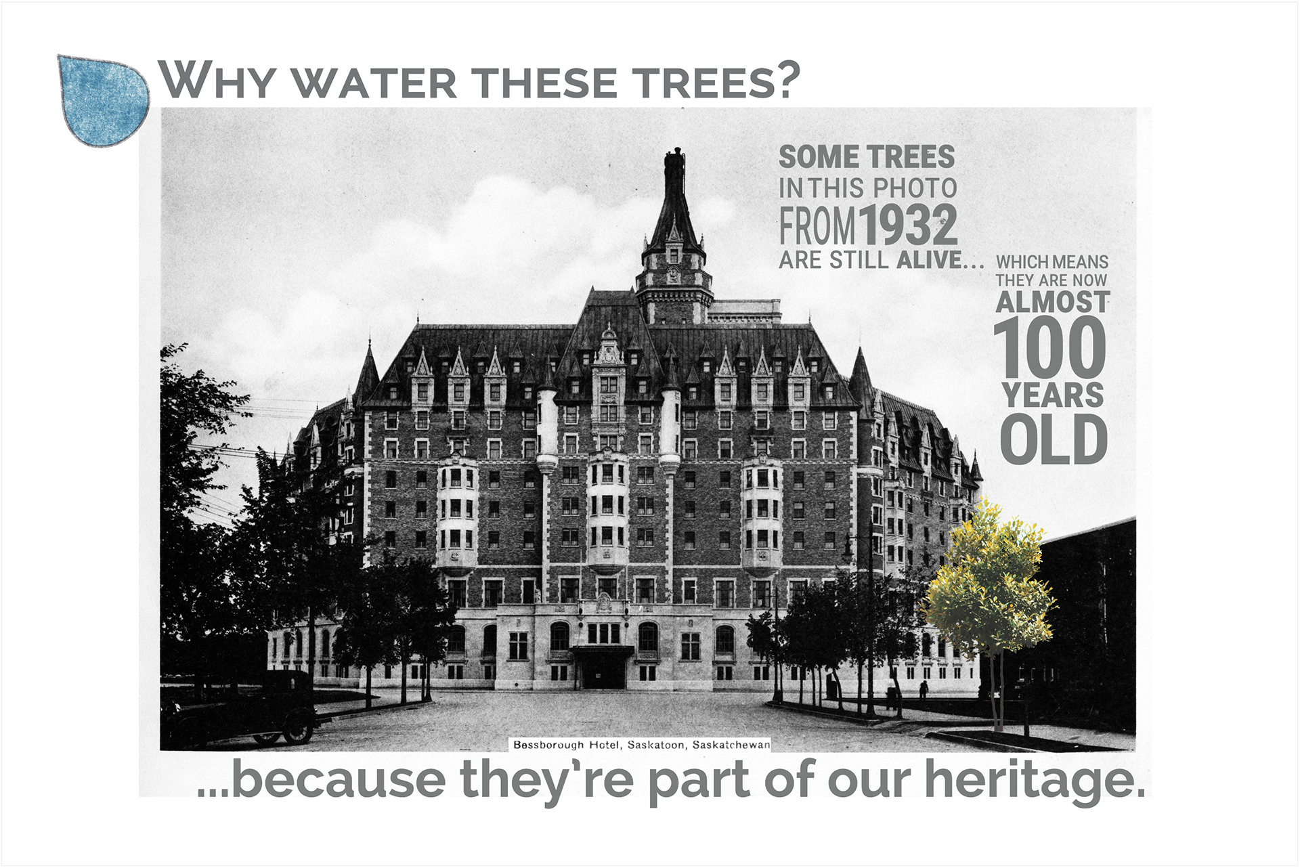
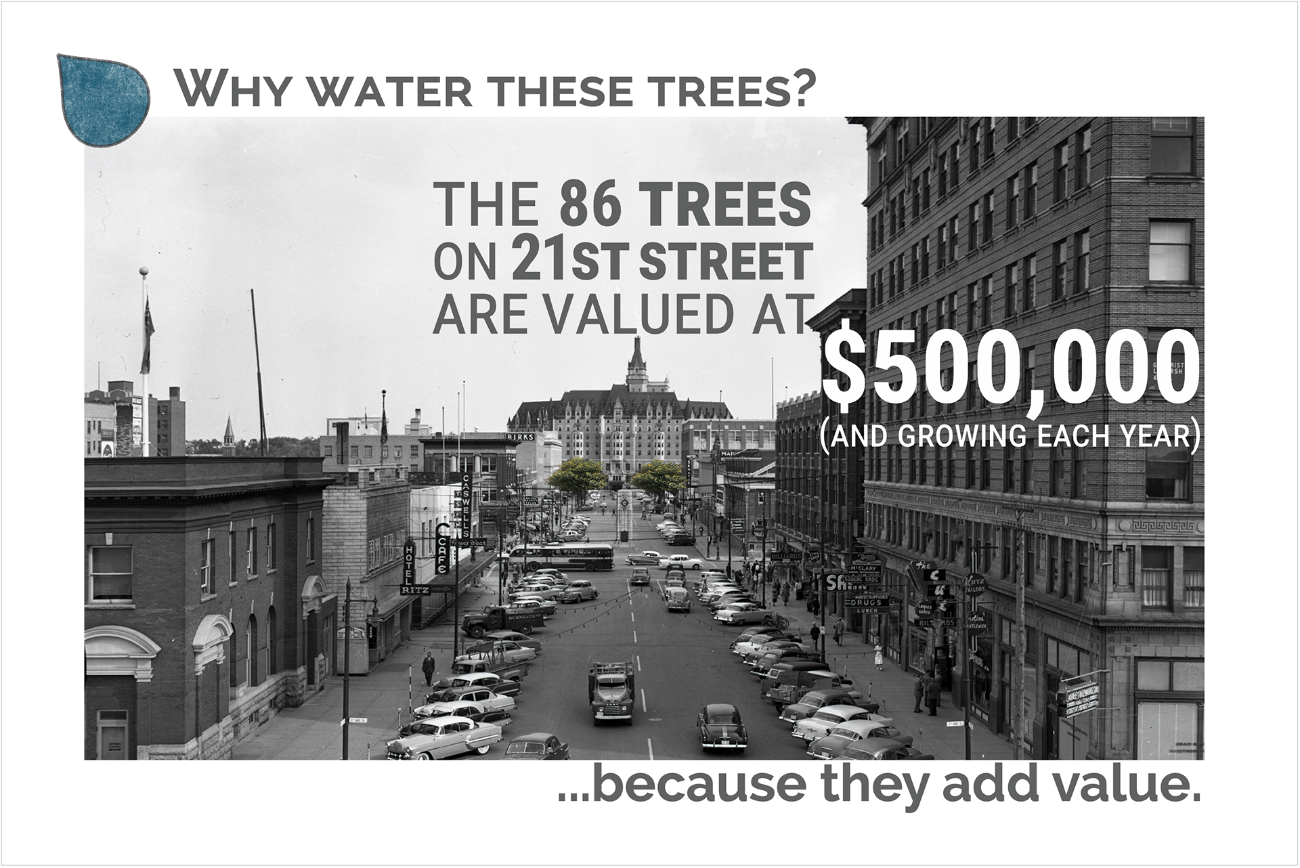
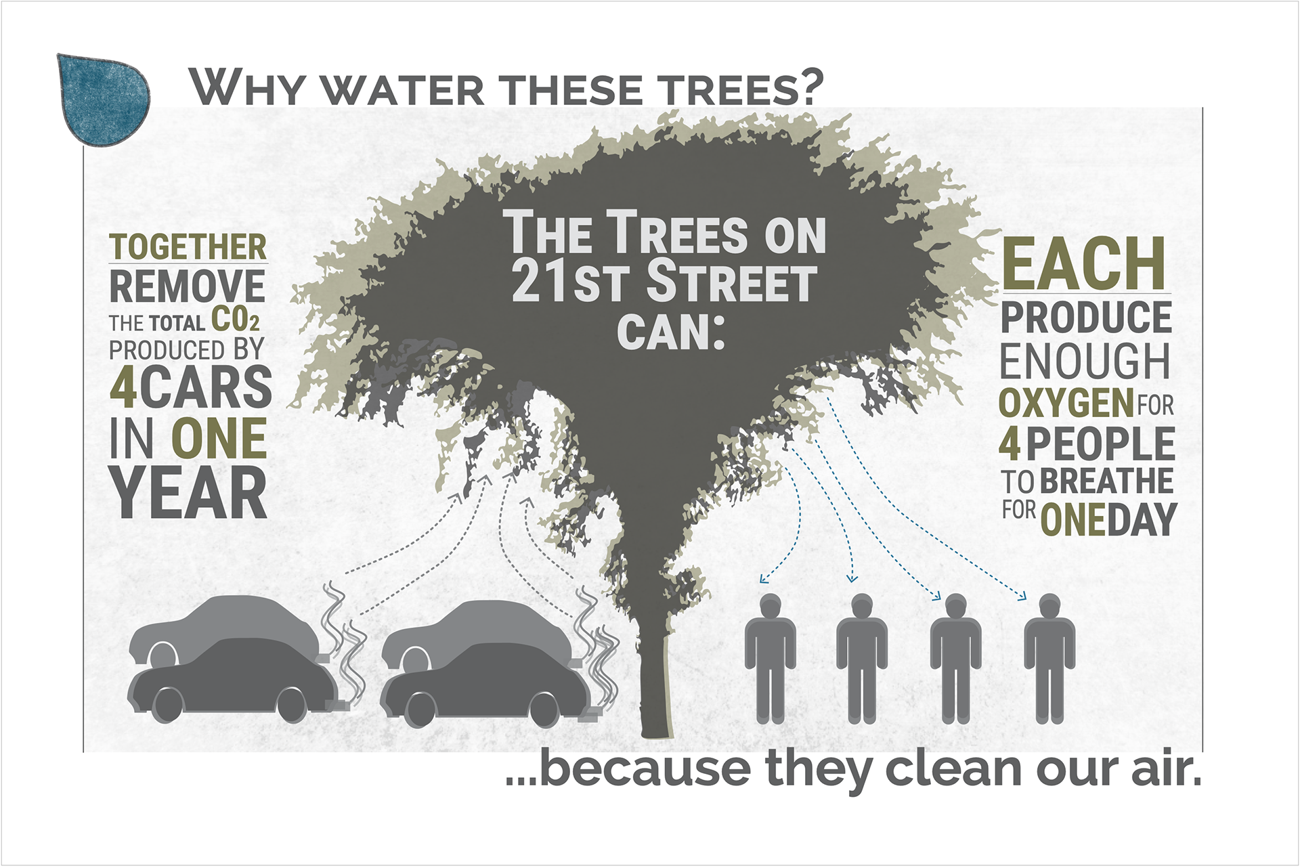
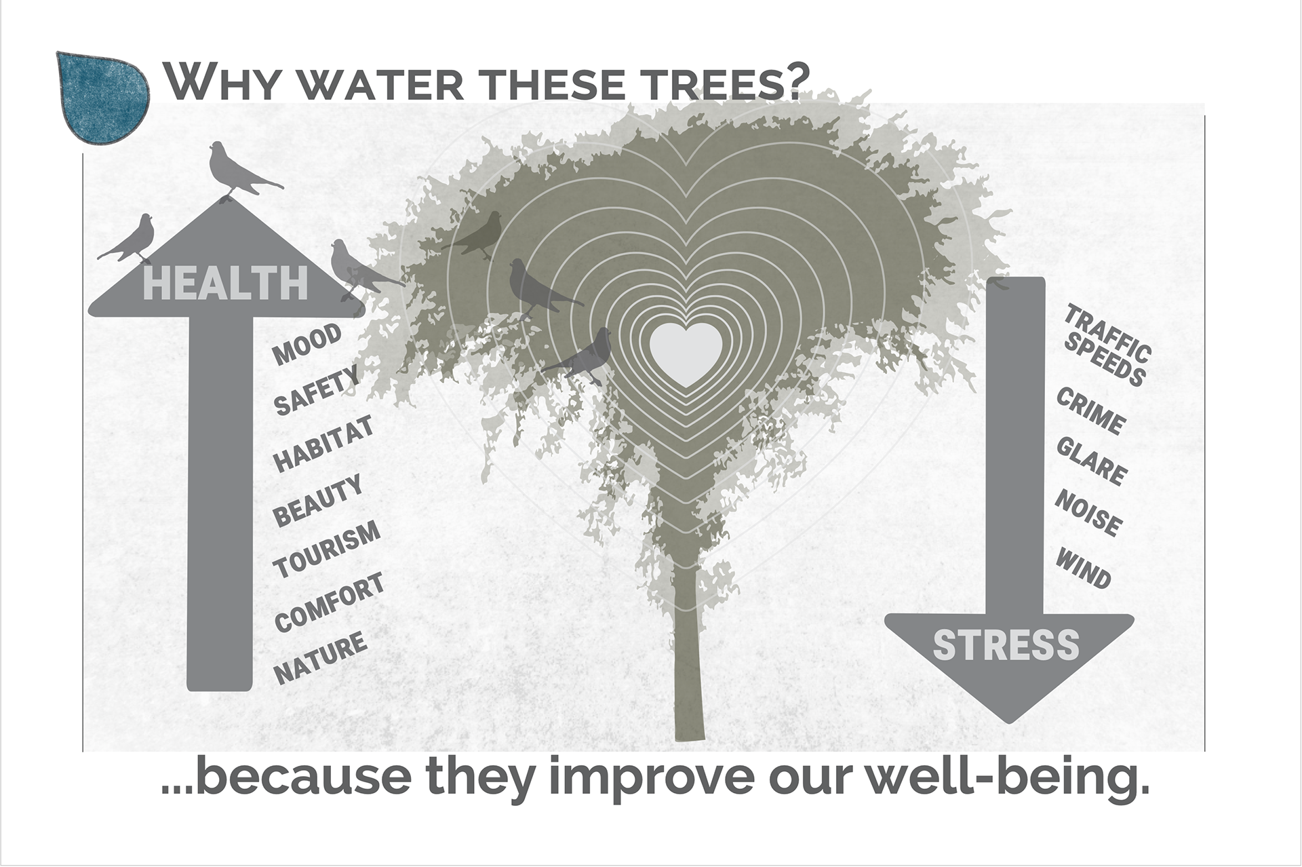
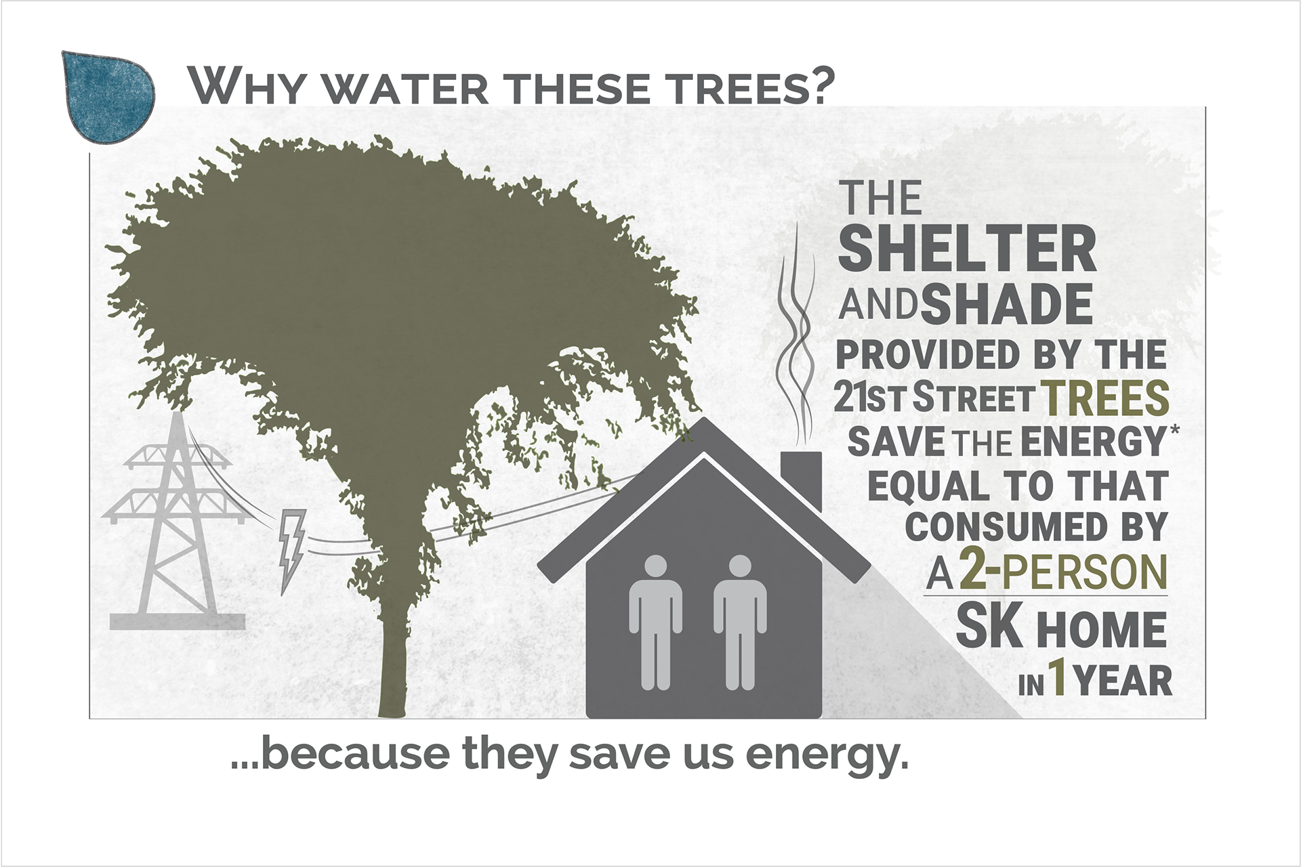
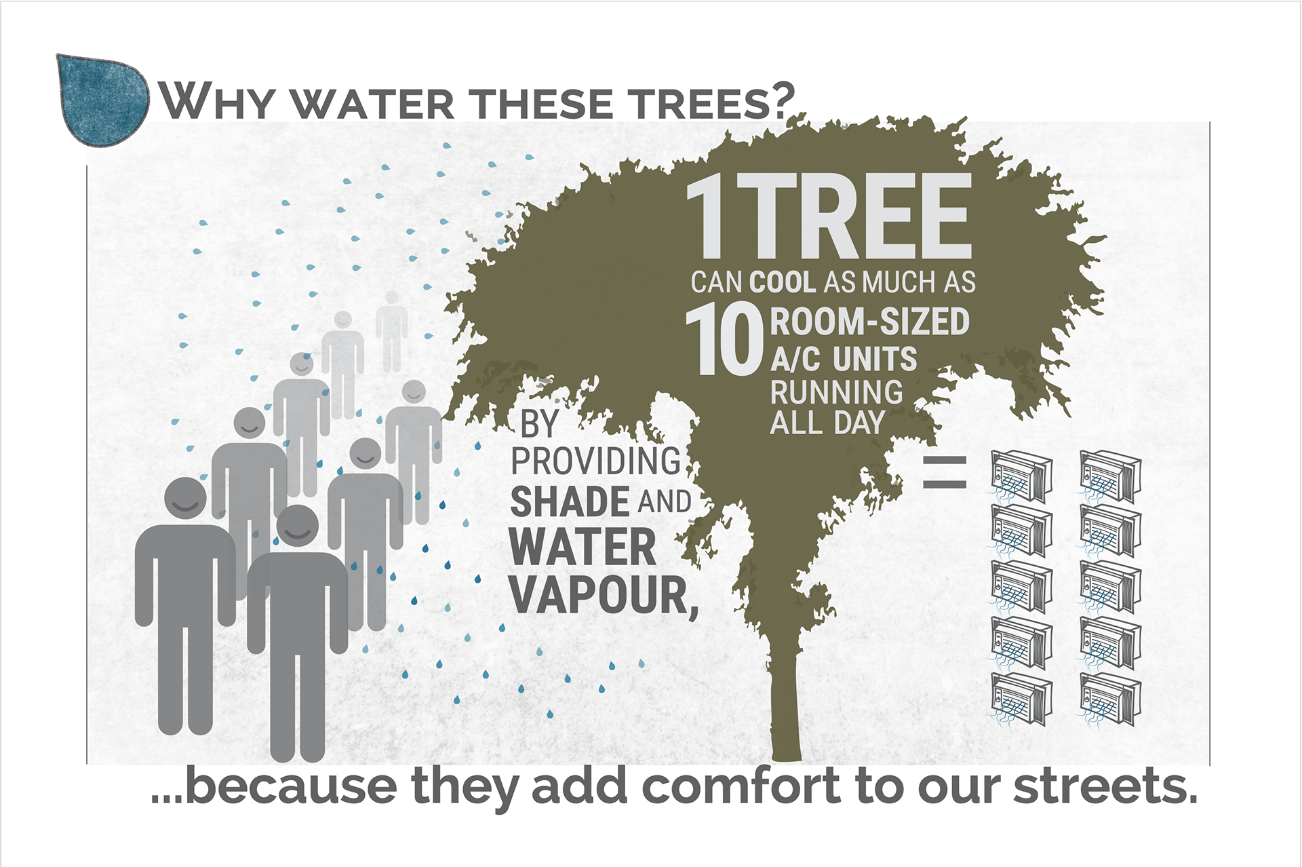


Civic Precinct 'master' plan
second shadow analysis attempt, this time for the city hall square and vicinity
the very-first video i ever attempted like this, showing existing conditions along 23rd Street East in relation to Civic Square (sketchup-photoshop)
VARIOUS:
"River and Sky": neon installation in Cree syllabics, installed during my time managing Placemaker, the annual temporary public art program
from CPTED training i took in 2017, as conflicted as i feel about CPTED...